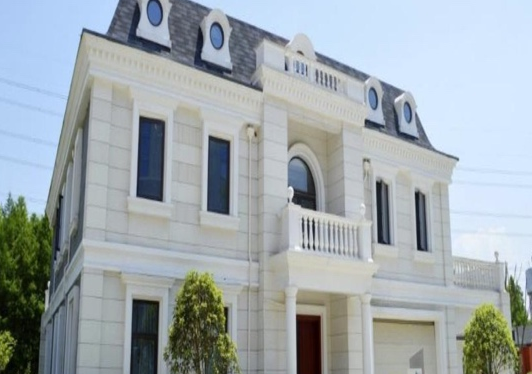Phoenix international media center
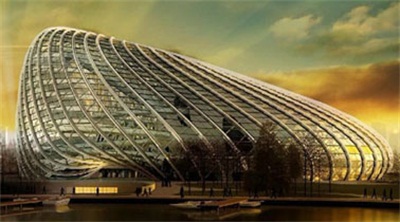
Phoenix international media center, located in the west-south corner of Caoyang Park, covering 1.8 hectare. The total construction area is 65,000 square meters and the building height is 55 meters. In addition to the functions of media office and broadcast production, the building has arranged a large number of interactive experience Spaces open to the public to reflect the unique open management concept of phoenix media. The overall design logic of the building is to use an ecological shell to wrap the space with independent maintenance, which reflects the concept of building in the building. Many Shared public Spaces are formed between the two buildings. In the Shared space between east and west, continuous steps, landscape platforms, skywalk and escalators are set up. The metope of the building of the building, adopted the surplus hit a surplus constant stone company and the perfect combination of SRC material, let the whole building line is fluent, window and door cover part realize perfect transition, the overall effect is unified, the same as. In addition, the continuous steps, skywalk and escalators are also decorated with innovative materials to make the building dynamic and dynamic. In addition, the architectural form refers to the "mobyus ring", which forms a harmonious relationship with irregular road direction, turning Angle and Chaoyang park.
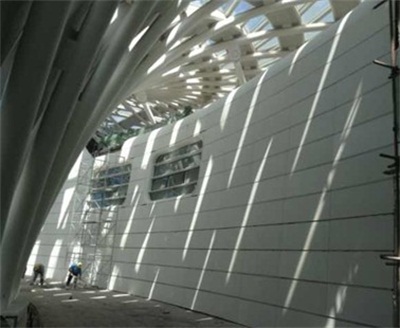
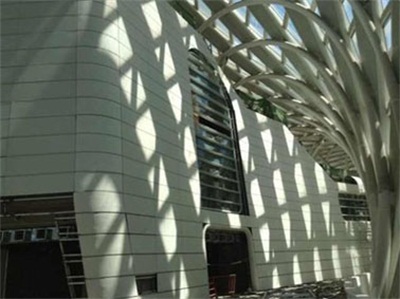
The continuous sense of integrity and the soft architectural interface and skin reflect the topological relationship of phoenix media's corporate cultural image. The low volume relationship between the south and the north not only creates good sunlight, ventilation and landscape conditions for the office space, but also avoids the lighting and noise problems of the broadcasting space. It skillfully avoids the influence of sunlight blocking on residential buildings in the north side, which is a concept of killing two birds with one stone.
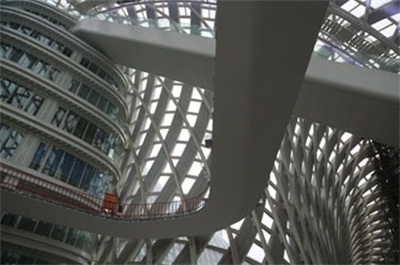
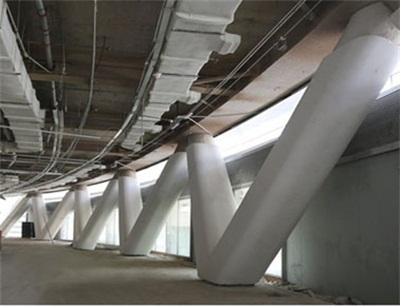
In addition, the whole building also reflects the design concept of green energy conservation and low carbon environmental protection. The smooth shape does not have a water hose, and all the rainwater formed in the epidermis is directed from the exterior main rib to the continuous rainwater collection tank at the bottom of the building. The architecture has a simple and soft shell, which has the effect of mitigating the street wind effect of Beijing's strong high-rise buildings in winter, in addition to its own aesthetic value. The exterior of the building is also a "green coat", which provides a climate buffer for the functional space.
The double skin of the building can improve the comfort and energy consumption of the functional area. The design uses digital technology to tailor the outer shell and the physical functional space to fit each other accurately. The Shared space makes use of the lower, upper and lower chimney effect of the height difference of 30 meters. In the transition season, good natural air flow organization can be formed and energy consumption can be saved.





