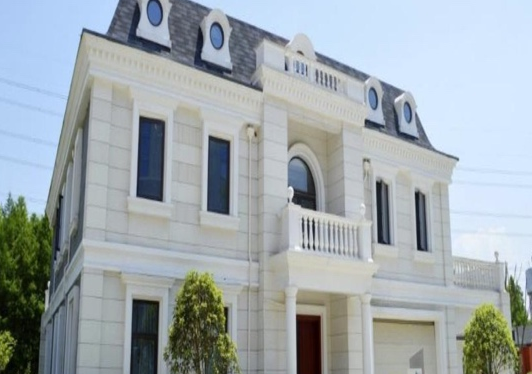Yingchuang 3D printing building structure parts appeared in China construction Eight Bureau West Hongqiao project
A two-story building has been completed on the construction site of the west Hongqiao project in China. It looks like no big difference compared with normal building. In fact, it is a "prefabricated building" built with "building blocks", and for the first time used 3D printing in "prefabricated buildings".
Today, China Construction Eighth Engineering Bureau Co.,Ltd (hereinafter referred to as the eighth bureau) held a live exchange meeting in West Hongqiao project, displaying the technical highlights and process methods of the "assembly sales office". The building, with a height of 9 meters and a building area of 1154 square meters, is composed of 255 prefabricated beams, prefabricated columns and laminated panels, with a precast rate of over 80%.
This is another achievement in the exploration and practice of the eight innings in the prefabricated building, which will be used as the sales office of the west Hongqiao project, which is to be used as the investment of the eight innings.

Self-developed prestressed frame system
Prefabricated buildings can reduce wet work, not only shorten construction period and save labor, but also reduce construction waste and reduce dust, which can contribute to pollution control and haze. It was clearly stated in the "three year action plan for the development of green buildings in Shanghai" (2014-2016) released recently: By 2016, the newly built civil buildings within the overseas ring shall be technically suitable and all of them shall be assembled in principle. It can be said that the prefabricated building has become the development trend of green building in the future.
It is worth mentioning that the prestressed frame system adopted by the "assembly sales office" of the sihongqiao project of China construction eight bureau is developed by China construction eight bureau and Tongji university. Ma Rongquan, chief engineer of China construction eight bureau, told reporters that the system's biggest technology is its prestressing technology.

The so-called prestress is to exert pressure on the concrete structure before it is subjected to load, so that it can produce compressive stress in the tensile zone concrete to offset or reduce the tensile stress generated by the external load, so that the structure does not crack or crack late in normal use.

Bending structure prestress
“ Different from the foreign linear structure, the system adopts curve structure, although the construction is difficult, but the force is more reasonable.” said Ma Rongquan. At president, the system has been included in the Shanghai local standard "code for the design of integrated concrete public buildings. After the successful application of the new hongqiao project, the system can be widely used in the design and construction of large public buildings.
3D printing column mould used for the first time

At the scene, the reporter saw a distinctive pillar that appeared to be superimposed by layers of steel. It turns out that this is exactly the kind of imprint that is used to create 3D printing technology. This column adopts 3D printing column mould shell and then concretes the core area. Ma Rongquan introduced that the "ink" used to print the column model is concrete, which has some groundbreaking in the world. In addition, although there have been 3D printing houses in China before, they are all 1 and 2 stories. For the first time, the 3D printing column model is combined with the assembly building, and the taller buildings can also be applied.
Fore more, it is the highlight that BIM technology is adopted in the whole process. In the deepening design stage, the designer will effectively apply BIM technology to check precast member size, steel bar and location of embedded parts. In the production stage of the component, the 3D model of prefabricated components is drawn through BIM, even if the construction personnel who do not understand the graphic drawings can clearly understand the design drawings and avoid the production mistakes. In the stage of hoisting of components, the BIM technology simulates the installation process, adjusts the feasibility of the installation plan, and ensures the smooth operation of the installation.





