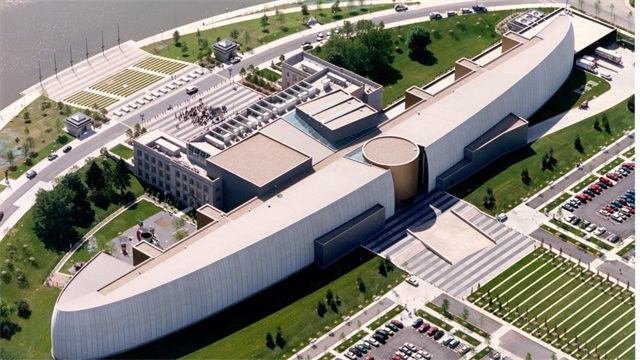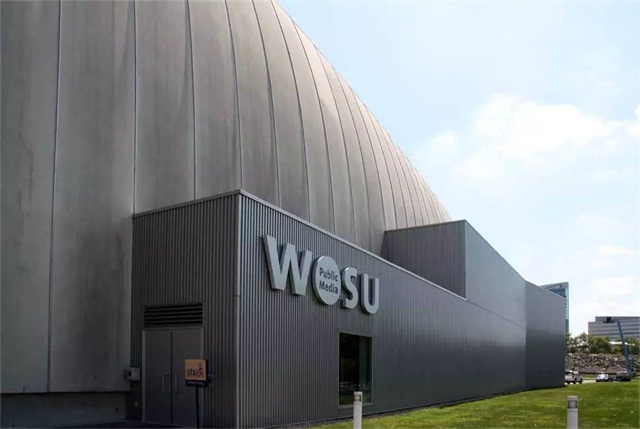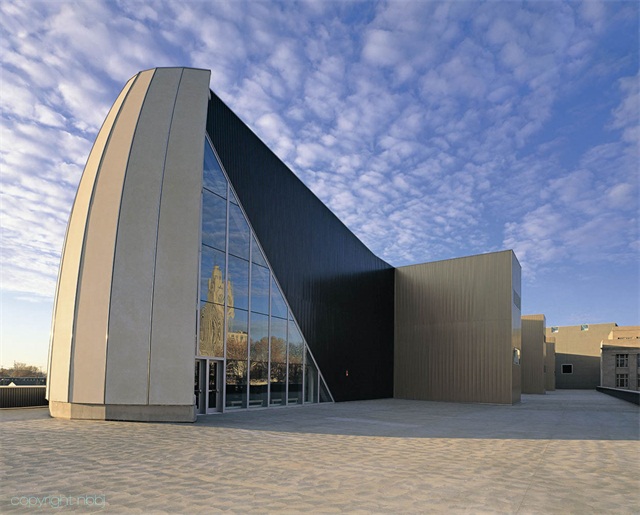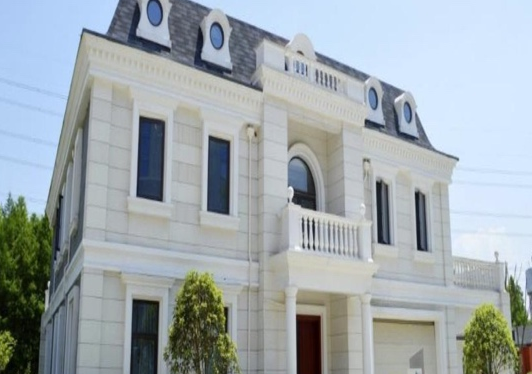Columbus science museum(COSI) / Arata Isozaki & Associates Shanghai
The Columbus city center for science and industry (COSI), located in Columbus, Ohio, was designed by the NBBJ architecture firm and opened to the public in 1964. In 1999, it was moved to the downtown area, and the new building was designed by the famous Japanese architect, Yamazaki.


The new project, located on the side of the river, covers an area of 326,000 square feet and costs $125 million. The project includes a large theatre, a planetarium and an exhibition hall. This building is not very grand, the facade is three-dimensional geometry, simple and intuitive. The spiral curved surface is composed of precast concrete slab, which contains more innovative technology, image and science.

Precast concrete walls are more than 9,000 feet long (274.3 meters). The 158 building precast concrete slabs are designed to form an elliptic curve, forming a discontinuous loop curve, which extends in two directions. Each sector of the outer wall is placed along six curves to form the oval shape. Along the other two arc curves, the wall slanted nearly 10 feet (2.4 meters) into the building. The architect expects the building's surface to be smooth, so the shell and surface use a deep wall of 20 inches (500mm) and a thick flange of 5 inches (125mm). Each piece of soil also contains two vertical interior beams for reinforcement. The 62-foot-high (18.9 meter) curved plate not only covers the entire building, but also supports the steel roof frame and metal deck as the bearing plate.









