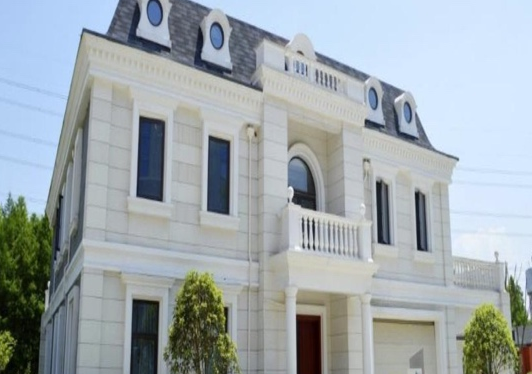Deliver a new concept of energy conservation and environmental protection
People who have been to Germany will feel that German cities have good green environment and high air quality. It has to be said that Germany has an almost reverent attitude towards energy and the environment. The German government, the civil society and the public have a strong sense of energy conservation.
Germany has spared no effort in promoting ecological and energy-saving buildings. To promote building energy conservation, environmental protection this huge arduous project, not only need to architectural design and engineering technical solution, more important is to establish a perfect laws and regulations, policies and effective measures of funding mechanism. Germany's building energy conservation has made outstanding achievements in the international front. This is of great significance for China, which is promoting the construction of urbanization and building a fast horse for energy conservation.
Germany has rich experience in building energy conservation
On the one hand, Germany formulates rules and regulations and guides them from the policy level. According to eu energy efficiency rules, for example, three per cent of public buildings are converted annually. On the other hand, by setting up special funds (such as KFW fund), providing low-interest loans and other means, we will increase the investment and promote the renovation of old buildings. The reform aims to improve building comfort, reduce energy consumption and reduce environmental pollution. The modification includes the addition of external thermal insulation facilities; Replace efficient doors and Windows; The heat supply system was extensively modified, and lignite heating boiler was dismantled, and the heat and power generation device of hot gas boiler and gas engine was installed. Replace the residents' gas water heater with the heat supply company. Renovate building heating system, install new radiator and automatic temperature control valve.
The exploration of building renewal and renovation of old houses at home and abroad
The south facade of the original building is small, and the Windows are not suitable for office use. It has raised the comprehensive shading rate, and brought sufficient daylighting to the deep space. At the same time, using the original partially staggered corridor balcony in the interior to form a number of small Shared space, forming the pull wind effect, improve the indoor small climate environment. The user can enjoy all the views of the outside courtyard in the north side.
In the reform design, we start with the characteristics of office buildings and the saving of social resources, which has preserved the original structure system of the building and removed the exterior wall and internal partition of the building with clay brick. The modified outer protective structure adopts the 200mm thick autoclaved aerated concrete block with high performance of light weight, high strength, refractory and heat insulation. The internal partition adopts the removable partition with high intensity and high acoustic insulation material. The internal space can be separated flexibly, create more open modern office space, reduce the second decoration waste due to change use requirement.
In order to reduce building energy consumption more effectively, protect the building structure and interior decoration, We conduct thermal insulation treatment for the maintenance structure. The 40mm thick EPS polyphenylene insulation board was used in the roof and the ground and the cold bridge, avoiding the defects caused by the endothermic (hot) bridge.
Window and curtain wall used shading coefficient: 0.4>SC>0.3, thickness: 6+12+6mm bridge aluminum alloy insulating glass. It has the advantages of high strength, good thermal insulation, good rigidity, good fire resistance, good corrosion resistance, long service life and beautiful appearance.
The original drainage system was all retained, and a solar hot water system was added to the roof for use in the bathroom and the lower level dining room. The toilet all uses the section water appliance, the air conditioning changes the original system of the system of the system to the multi-online system. It can be divided into household measurement, suitable for office needs and easy to adjust.
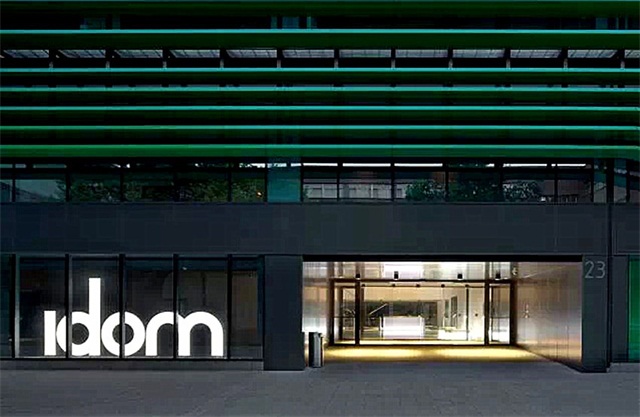
【IDOM group headquarter building, IDOM 】
In the reform design, we start with the characteristics of office buildings and the saving of social resources, which has preserved the original structure system of the building and removed the exterior wall and internal partition of the building with clay brick. The modified outer protective structure adopts the 200mm thick autoclaved aerated concrete block with high performance of light weight, high strength, refractory and heat insulation. The internal partition adopts the removable partition with high intensity and high acoustic insulation material. The internal space can be separated flexibly, create more open modern office space, reduce the second decoration waste due to change use requirement.
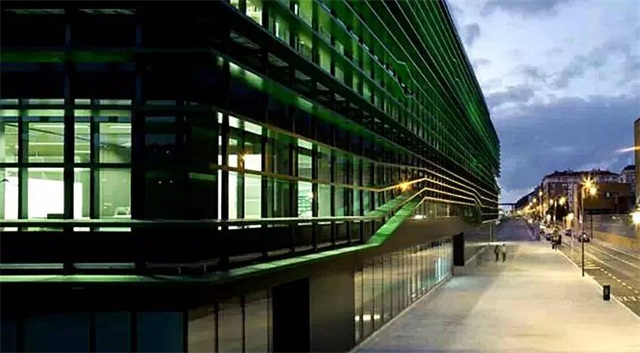
The facade of the building can effectively withstand the extra ultraviolet radiation, but it will not affect the view of the interior of the building, controlling the sunlight and further controlling the energy consumption. So the designer uses a visor on the building facade, like the design of the roof on the vertical surface. The outer green laminated sunshade is used to match the balcony, the entrance of the building, the fire channel and other areas on the facade to form a kind of broken line. During the renovation, the architects made several designs, but eventually adopted a horizontal line strategy. This allows the balance between aesthetics, cost and maintenance to be optimal: HEA steel supported extruded aluminum +AISI 316 stainless steel screws. The building envelope consists of aluminum compound, hidden fireproof rock wool and high efficiency glass. The working platform is designed for clean glass between the outer panel and the glass curtain wall.
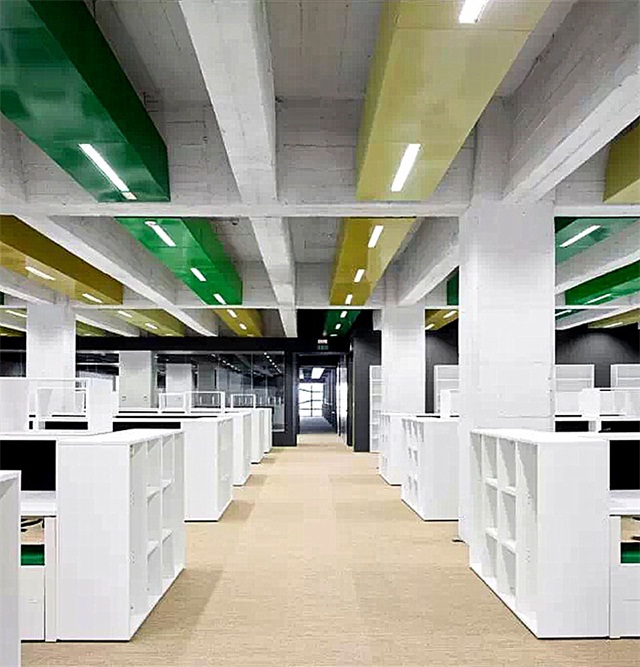
Interior decoration is a fusion of existing elements and new designs. Most of the pillars in the original structure were not covered. The elevator that originally delivered the cargo to the roof is now replaced by beautiful staircases and glass walls, with offices visible and canals visible outside. The two-story building at the top of the building used to be the place where the noise of the cargo lift machine was filled, and now it has been transformed into a library, in a quiet space for inspiration.
On one floor, three columns were removed to make room for 400 square meters. The design of the room is determined by the load bearing beam occupying a certain height in the middle: A continuous slab of wood covered the ground, interior walls and ceilings to accommodate the movement of the supporting pillars.
【Energy conservation and environmental protection】
Buildings have innovative energy-saving measures: low consumption of taps and other cleaning equipment; Rainwater piggy bank installed on the roof lawn for automatic spray irrigation in the garden; The automatic illumination adjustment system, the visor on the building facade, the photovoltaic panel on the roof and the heating ventilation and air conditioning system based on the water circulation system. For the latter, the design and installation of hvac and lighting equipment in one of the different colors of the beam - cold beam. Compared with other similar building energy consumption, the measure is 60% energy efficient.
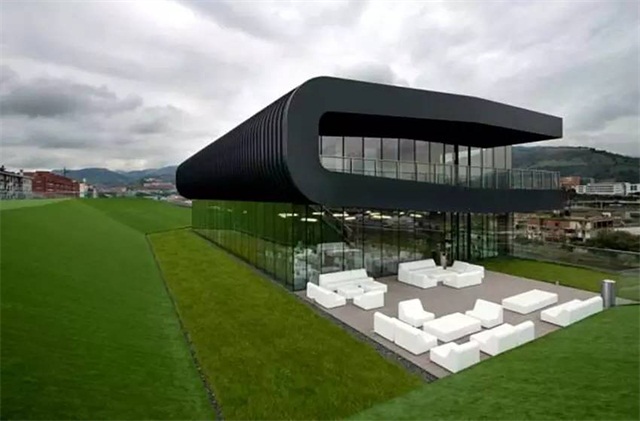
The lawn roof offers a host of additional benefits to the surrounding urban environment, such as reducing the heat island effect, absorbing noise and carbon dioxide from the roof. The surface water storage tanks on the first floor of the building can store rainwater.
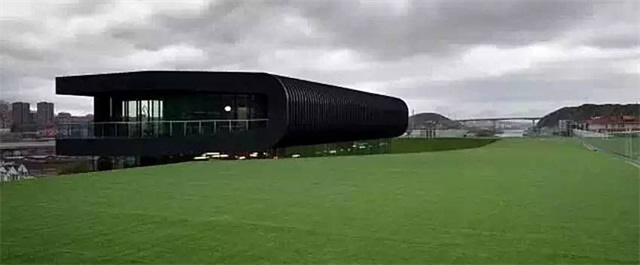
The cold beam incorporates water batteries, lamps and lighting sensors and is installed between existing large beams. As these beams are exposed, the thermal inertia of their large volume reduces the temperature difference between day and night and between the opening and closing of hvac systems. The water system drives the hvac system, charging the battery without mechanical components, helping to build an effective and lasting system with minimal maintenance. The air on the ground slowly rises without the need for a ventilation diffusion system. The air temperature also gradually rises, reaching the ceiling and contacting the battery, and then descending by natural convection. Such ventilation is comfortable and noiseless.
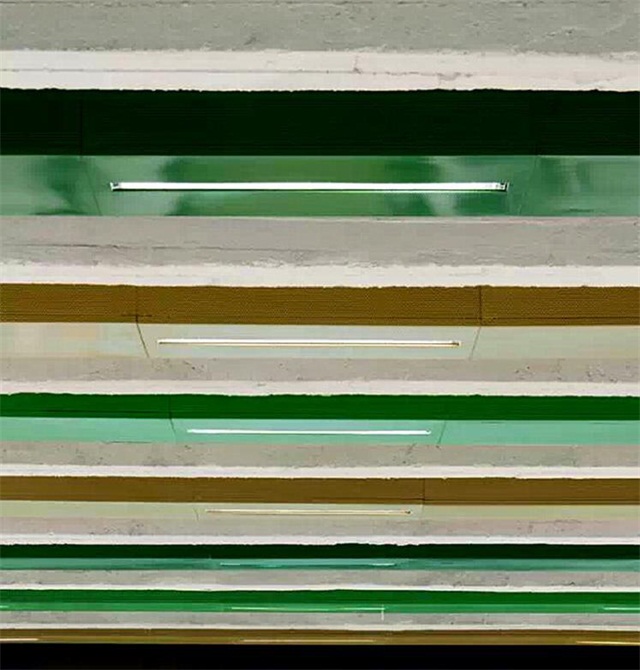
The color of the beam makes the atmosphere of the work area more friendly and avoids the monotonous ceiling of open office space. So that employees can see green and ochre in the office only if they sit under a tree.
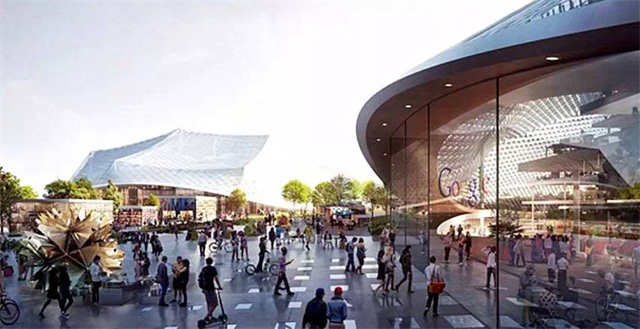
【Google new headquarters】
The whole new headquarters is like a giant greenhouse, with multiple buildings in the future. The floor and floor can be added or removed, and the large glass cover can be changed to accommodate the growth rate of the plant and the height of the new building. “ In fact, the idea of the company is quite simple, which is to hope that the building can be updated and changed instantly, just like an APP.” David Radcliffe, vice President of Google's real estate business, summed up the Google's vision of new technologies and new values.
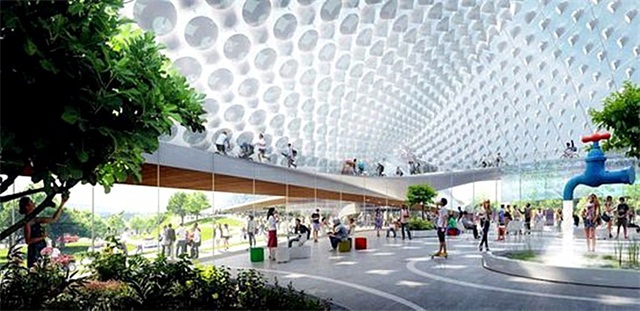
According to the guardian, Google's new headquarters is like a "mobile central park". In addition to the runway, bicycle lanes and parking, in order to adapt to the new idea of our company "office" in nature, generously planning the green land of 120000 square meters, accounting for about half of the new area (230000 square miles). The current total area is about 370,000 square meters.
In fact, the reuse of old buildings is to save energy and resources. The renovation of old buildings avoids the generation of construction waste, thus reducing the adverse impact on the environment and enriching the social ecology of modern cities.
The understanding and practice of old buildings in ecological, morphological and modal aspects plays an important role in today's urban renewal. But the most precious thing is the ideological connotation of the ecological architectural culture and the values of the people and living environment. This is the unity of new and old, traditional and modern.





